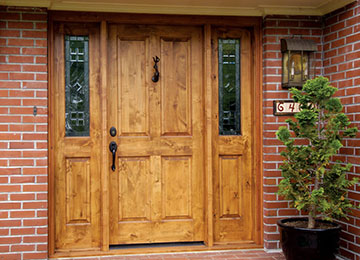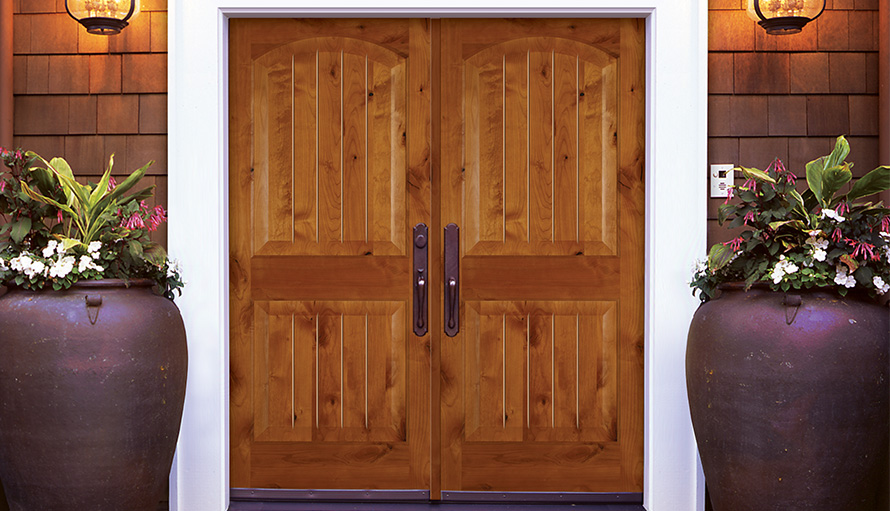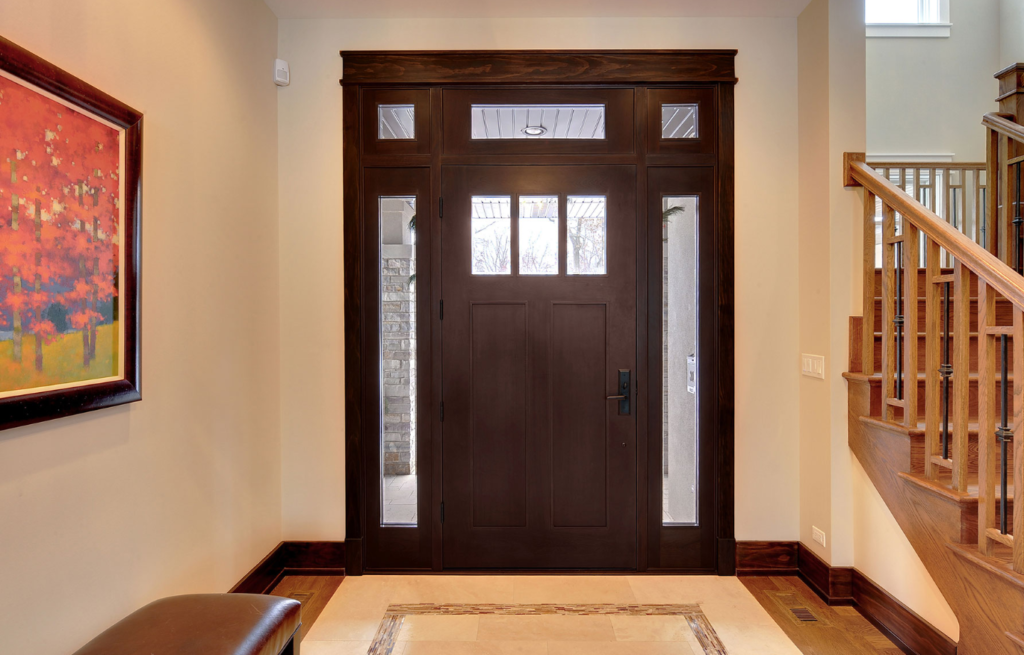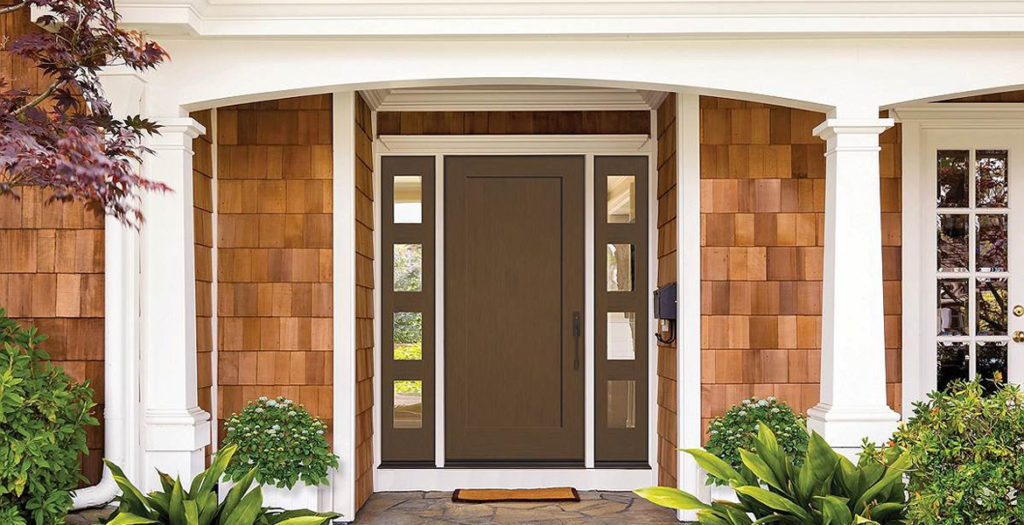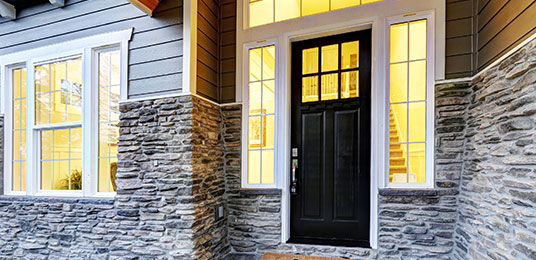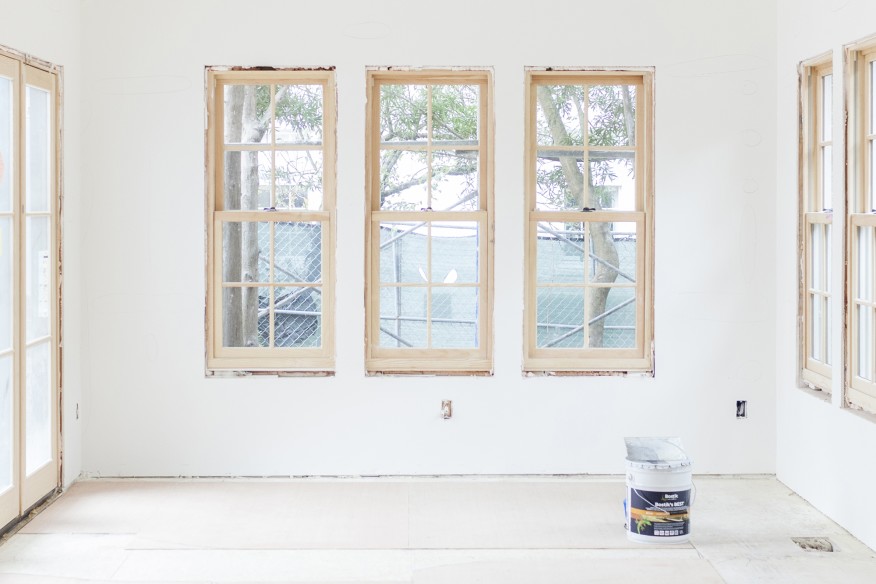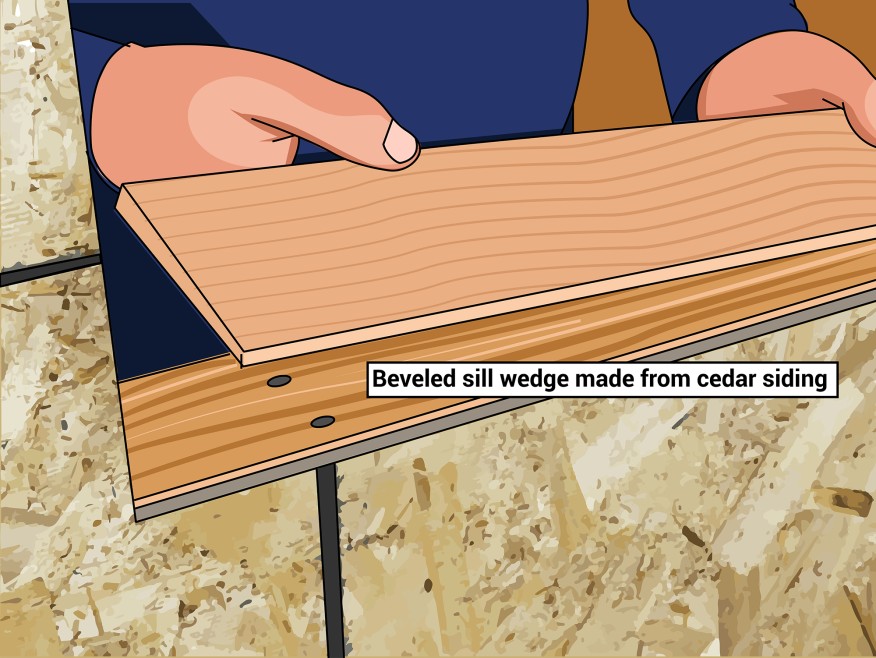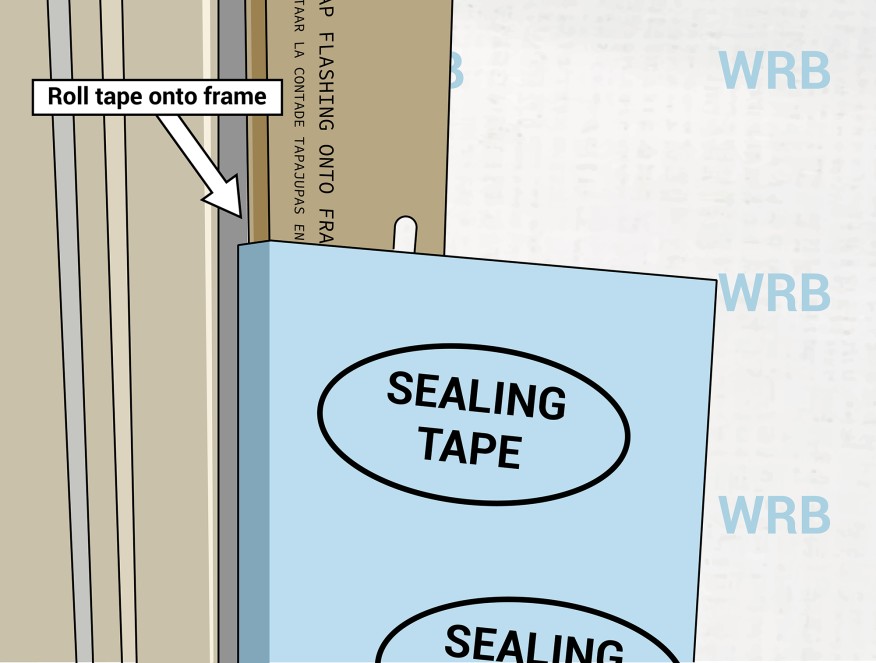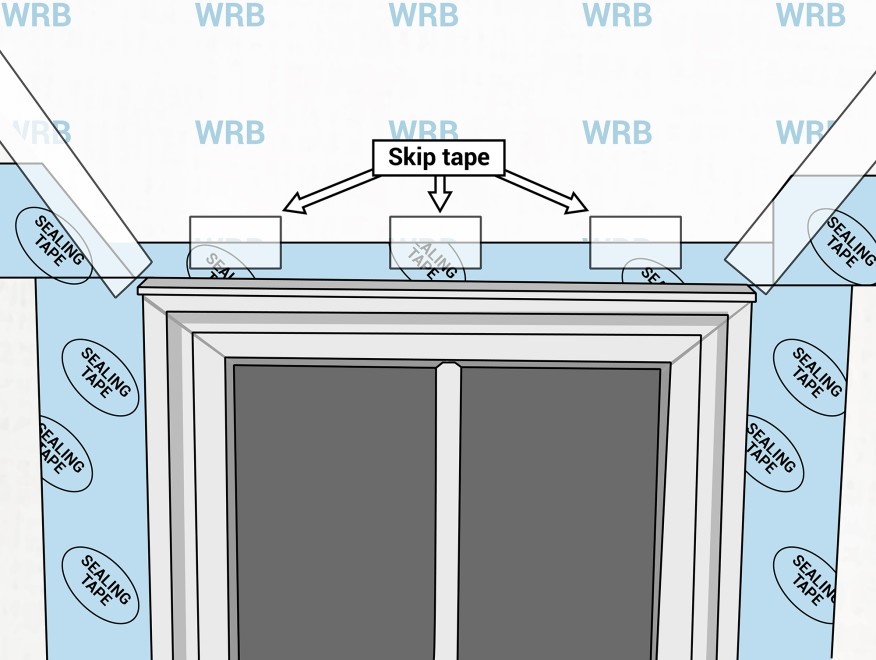The use of a large scenic doors is a rising trend. Here’s 5 Essential Tips for Scenic Door Upgrades for architects, builders, engineers, and homeowners.
When to Bring in the Engineer
It’s important to understand that creating a door of that magnitude will reduce the structural capacity of the building. When you remove the building materials of the exterior walls and replace it with glass, it’s important to involve an engineer as soon as possible, to think about how to redistribute that load in a proper manner.
The larger the opening, the more significant the redistribution that will need to take place. Once you have the size of the opening determined, and what the door will look like, it’s time to start asking the engineer how the building can be strengthened to accommodate that opening – and that’s a conversation that should take place at the onset of the project.
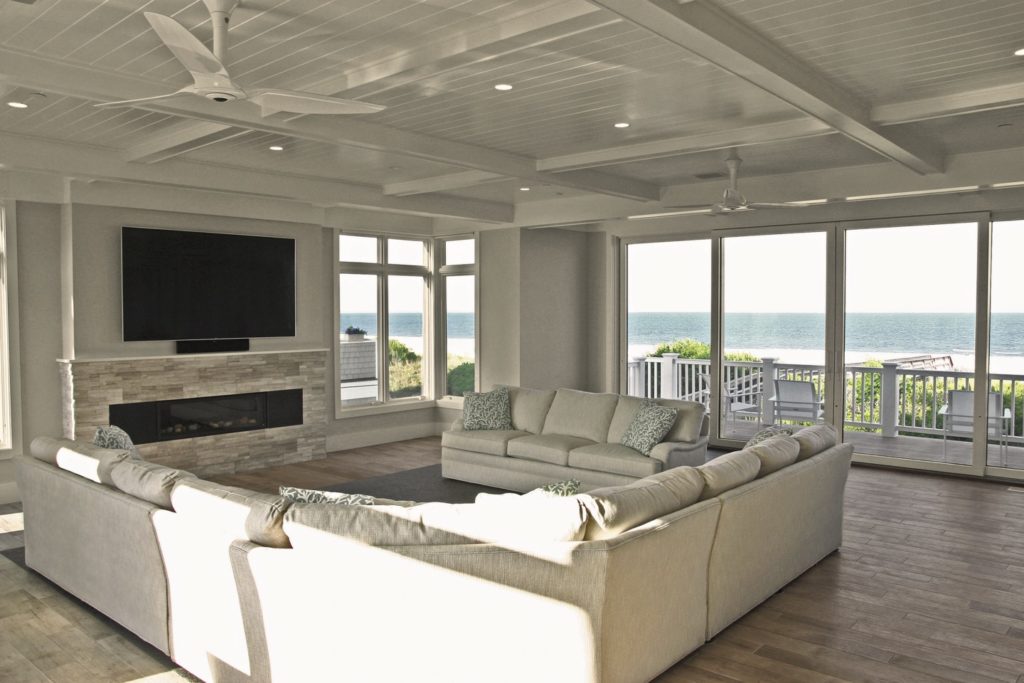
Determining the Best Scenic Door Design for Your Home
Homeowners have a choice between large sliding doors and bi-folding doors. Window and door companies, like Marvin, (link to the KCM Windows Page) have a number of large scenic door options. When you have a beautiful view right outside your home, the tendency is to want to hide the door, so that you can keep more of the view. Pocketing doors become popular in these homes, for that reason.
There are a few considerations to think of here. If you have a sliding door with no pocket, it’s important to make sure you have the space for the window to stack up against the wall. That can be a 10 to 12-inch sacrifice and can cut down on interior space.
This is when a bi-fold door might become a more accommodating option. Bi-fold doors will stack outside, so there needs to be enough room there. Another thing to consider is that bi-fold doors are top hung, and weighted at the top. They typically have a pretty substantial head jamb, that may shorten the height of the door. Sliding doors are bottom weighted, so you can avoid that problem.
3-Constructibility (Making Sure It’s Feasible)
The constructability, or feasibility of a scenic door depends on the unique environment of the home. There are some important considerations to make to determine if a sliding glass door is an appropriate addition to your home.
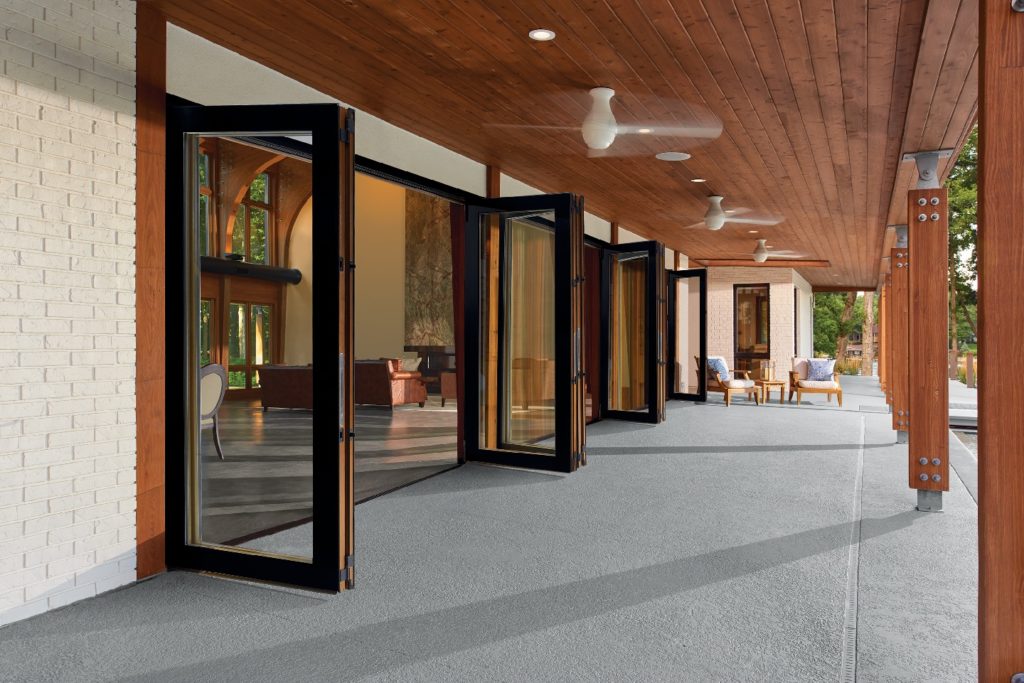
Bi-fold doors typically work with a 2×6 wall, and the header needs to be designed to carry roughly 7 pounds per square foot on the weight of the door, with a maximum 1/8 inch of deflection. That deflection becomes the enemy of the bi-fold door system, and will eventually cause problems. It’s important to make sure the additional load on the header is taken into consideration.
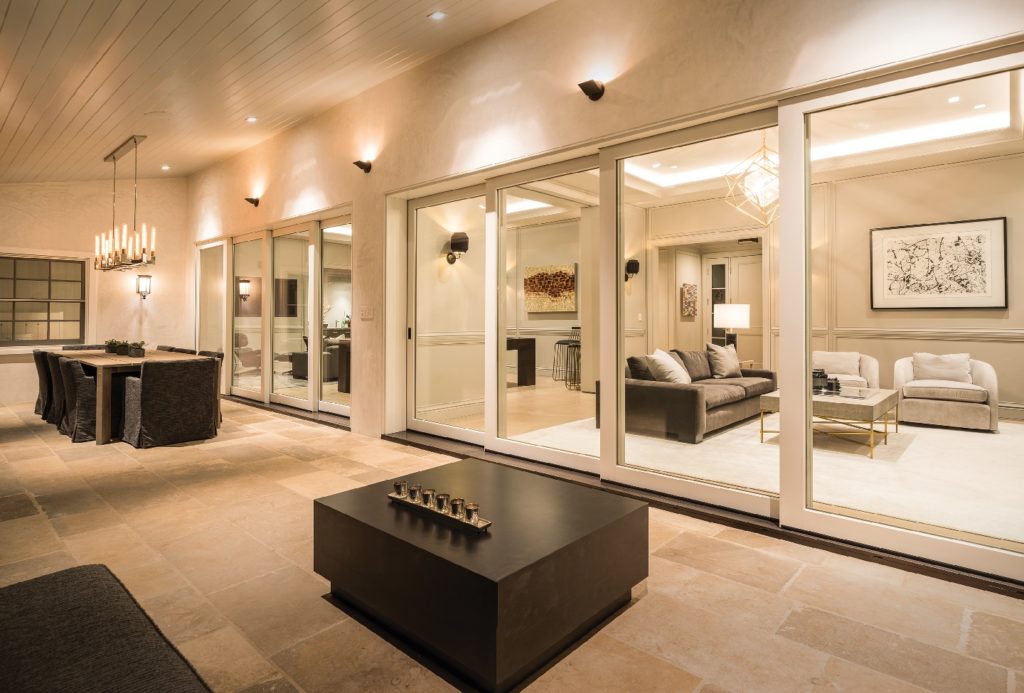
The sliding glass door systems become continuously deeper as you add panels. It’s not uncommon to see jambs that reach 12-13 inches deep. If they are pocketing systems, you’ll need to add the thickness of the anterior pocketing wall into that
Engineering – The Structural Considerations that Need to Be Made
Some considerations need to be made as you choose between a sliding glass door or a bi-fold system. The load of the door can reach anywhere from 400 to 600 pounds in some cases, and with the bottom load of the sliding door, there’s a need to put locking inside to carry that weight. With a top-weighted bi-fold, the jamb will be larger to carry the load.
There are also structural considerations with automation, and with screens. With automation, many times homeowners will want to conceal the motor, so that it doesn’t obstruct the view from the window. But that motor needs to remain in a position where it is still serviceable should maintenance be needed. With screens, stacking needs to be considered, and the ability to lay a seamless transition. Most homeowners are not going to want a sill that needs to be stepped over in order to go inside or outside.
Understanding the Role of the Builder
Builders are becoming more involved in the scenic door process, and they field many of the above questions. Builders should be involved as close to the beginning of the project as possible, so that everyone involved in the project can be on the same page.
The builder’s general knowledge of the products involved is always immensely helpful. They need to have a general ability to think outside the box and to work with the engineer to implement the solutions to structural problems. When builders bring a strong attention to detail, it helps with the outcome of the project.
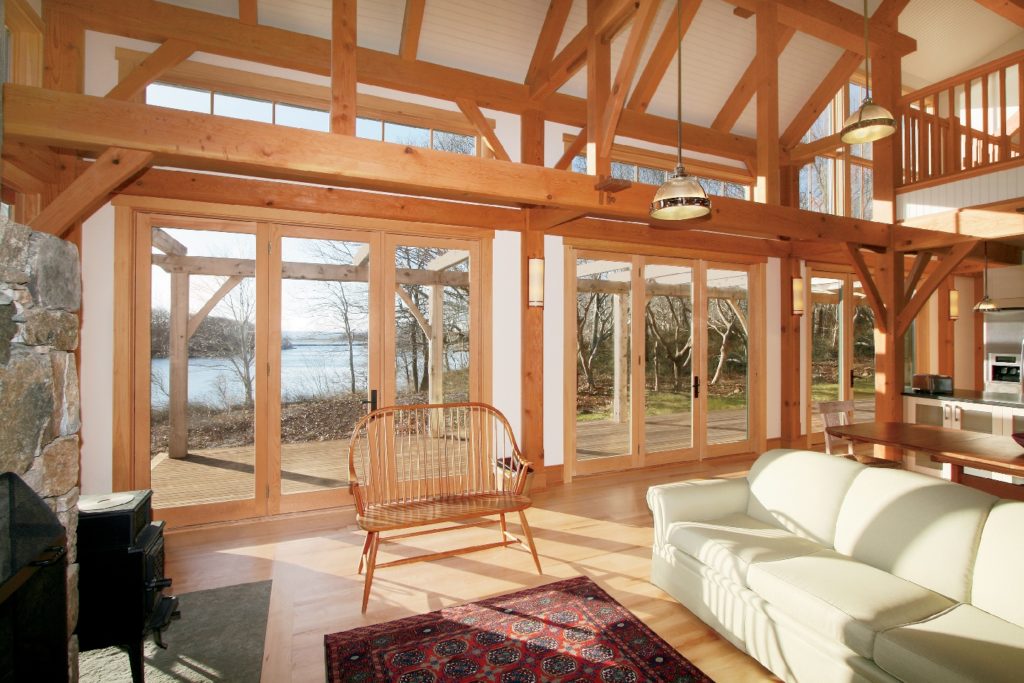
Scenic Doors Enhance the Home
There is no question that scenic doors add to the value of the home, and enhance the homeowner’s living experience. They are a luxurious option that allows for a maximum level of natural light. But these tips should be taken into consideration for any scenic door project to ensure the quality of the installation, and that the homeowner can appreciate their new door for years to come.
If all this sounds a little overwhelming, we’d like to help. Our expert team can help you determine the best for your scenic doors. Click HERE to have one of our team members contact you.
Considering updating your windows as well? Check out Marvin bi-fold and sliding doors.

